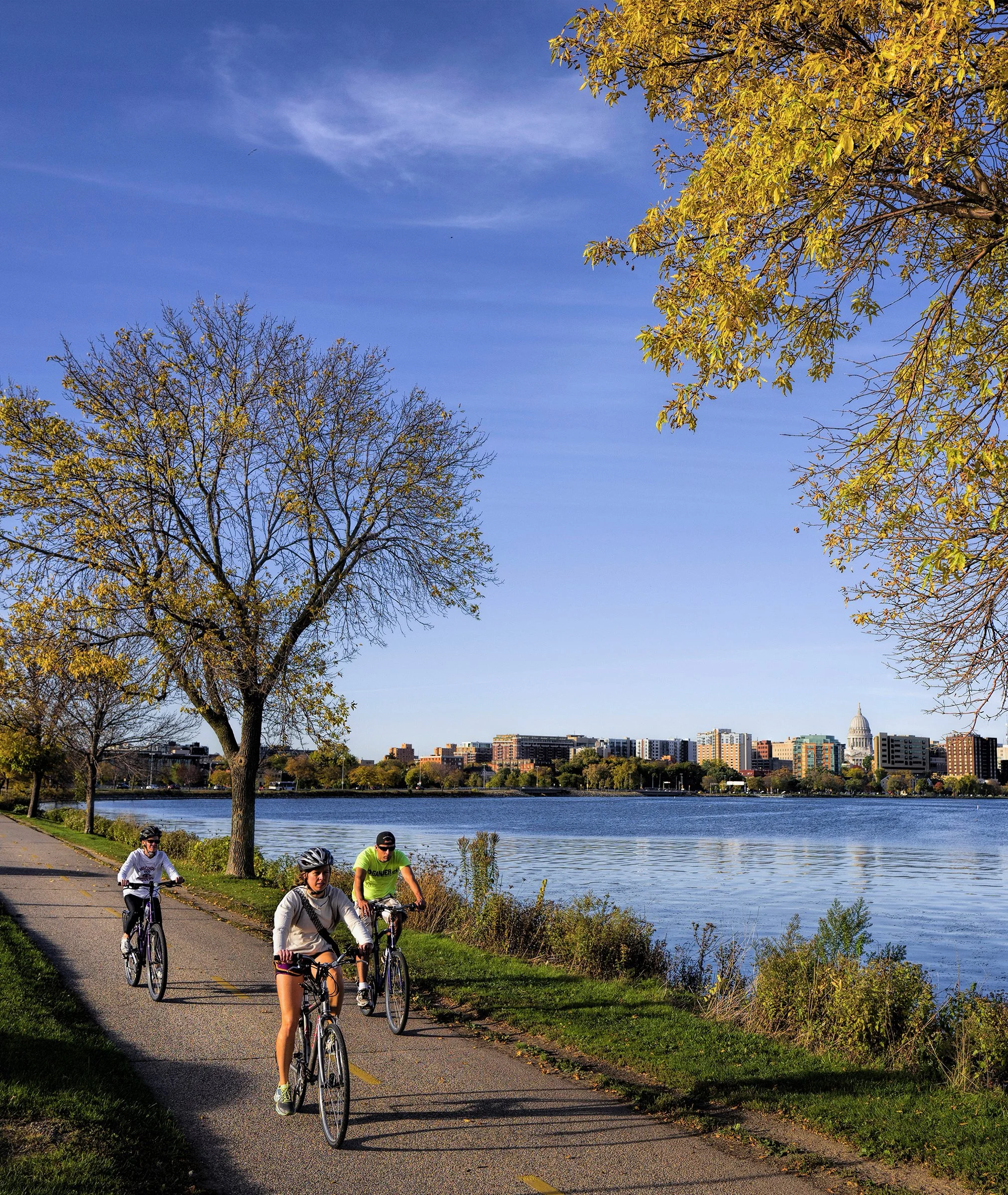Planning Area
The Lake Monona Waterfront planning area includes:
Law Park
The City Engineering parcels adjacent to the Water Utility Well 17 building
The public access easement between 137 E. Wilson St. and 151 E. Wilson St.
The airspace over John Nolen Drive north of the Monona Terrace
The bike path and shore along the John Nolen Drive causeway (does not include the roadway)
The northern portion of Olin Park
John Nolen Drive Reconstruction
The John Nolen Drive reconstruction project will encompass a number of structural design improvements along the causeway between North Shore Drive and Olin Avenue. The project will include:
Reconstruction of six bridges along the causeway
Lane configuration and cross section changes
Expansion of the existing path to separate bike path and pedestrian facilities
Shoreline reconstruction along Lake Monona
Pedestrian and bike underpass between North Shore Drive and Broom Street
Reconstruction of storm sewer
Traffic signals and street lighting
Others to be determined through public involvement process
This project, scheduled for construction in 2026, will be planned and designed in coordination with the ongoing Lake Monona Waterfront redevelopment.
Guiding Design Principles
Master Plan Vision
The Lake Monona Waterfront master plan should transform Madison’s foremost public lakefront into a beautiful, activity-rich signature park. The lakeshore must embody the character and values of the city and foster a sense of civic pride. It must incorporate innovative and iconic features that are regional attractions, creating a “must-see” destination. The plan must provide an indelible experience unique to Madison. The Design Challenge is a once-in-a-generation opportunity to shape the future of Madison’s urban waterfront.
Racial Equity and Social Justice
Racial equity and social justice must serve as primary planning principles for the Lake Monona Waterfront. The park must be a family-centered destination where people from diverse social, economic, and racial backgrounds feel comfortable coming together for social interaction, recreation, entertainment, and scenic enjoyment. The design of the Lake Monona Waterfront should promote cultural connections between all park users.
Sense of Place
The Lake Monona Waterfront should capitalize on the natural beauty of Lake Monona to create an iconic place and civic destination for all Madison residents and visitors. It must inspire a deep spiritual connection with nature, history, and place. The plan should promote innovation in public spaces and building, and preserve and enhance the community’s environmental, scenic, aesthetic, historical, and natural resource values.
Community Connections
The Lake Monona Waterfront is the central, physical link between Madison’s South, Downtown, East, and West neighborhoods. It is also a primary connection to the Alliant Energy Center campus and the emerging Destination District. The master plan must enhance and build upon existing connections beyond the immediate planning scope. The plan must seamlessly integrate into the fabric of the city and provide an environment for all visitors to move comfortably, safely, and enjoyably along the waterfront.
Lake Access
The Lake Monona Waterfront design should provide a graceful, barrier-free transition between Downtown and Lake Monona. It should reconnect downtown Madison to Lake Monona while improving lake access for all park users. The plan should promote and provide opportunities to engage with nature and enjoy the beauty of Lake Monona. The designers are encouraged to consider a rich menu of water-based activities such as shore fishing, kayaking, sailing, paddle boarding, recreational boating, and swimming. The design must ensure all visitors have comfortable access to the waterfront, regardless of mode or method of travel.
Sustainability
The design of the Lake Monona Waterfront should be a fusion of environmental, social, and economic sustainability principles. This important waterfront site is an integral part of the Four Lakes Area Watershed. Its design should promote sustainable practices while improving the natural environment and supporting existing ecological systems. The master plan process is an opportunity to demonstrate the city’s commitment to sustainable infrastructure.
Public Space
The master plan should expand public gathering and event space along the lakeshore through innovative design. Downtown Madison is park deficient, and maximizing green space along Lake Monona Waterfront for programming and activity is central to the success of the planning initiative.
Public Art
The design of the Lake Monona Waterfront should include multiple opportunities for public art to enhance the experience of park users. Installations and active participation by the city’s arts community should be encouraged during park development.
Education
The design of the Lake Monona Waterfront should incorporate opportunities for interpretation and education on the site’s natural, environmental, and cultural history.
Economic Opportunity
The Lake Monona Waterfront will be a catalyst for reinvestment through job creation, development, new businesses, and tourism.
Design for Philanthropy
The Lake Monona Waterfront should be designed for private philanthropic funding opportunities.




